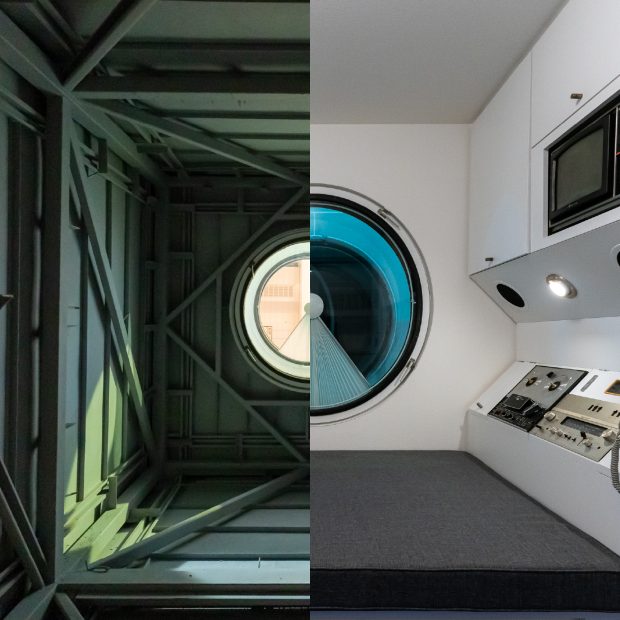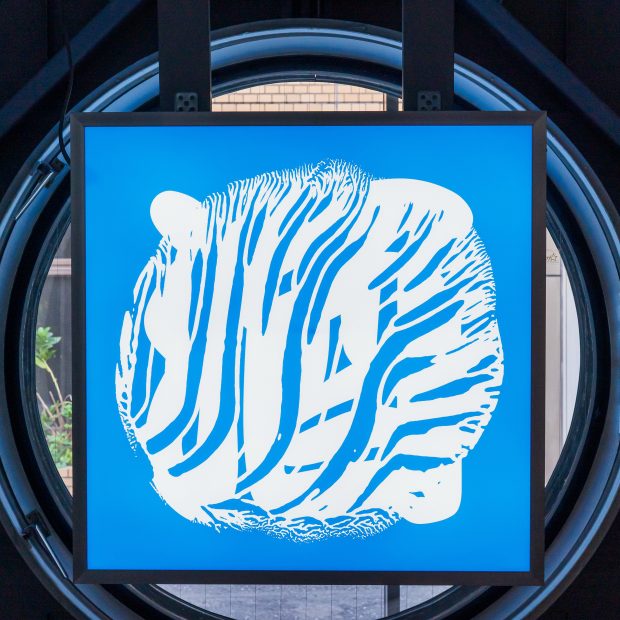SHUTL竣工写真を公開しました
松竹株式会社が中銀カプセルタワービルのカプセル2基を取得・活用し、本社東劇ビルの隣接地にオープンする新スペース「SHUTL(シャトル)」が、2023年10月7日(土)に一般公開となります。
現代の表現者が日本文化と出会い直し、自らの表現と伝統を結びつけることで、「未来のオーセンティック」を生み出す実験場(ラボ)として立ち上がったSHUTL。
2基のカプセルを収納し、自由な表現を展開する当スペースの竣工写真を公開いたしました。
ARCHITECTURE

ARCHITECTURE(撮影:archipicture 遠山 功太)
2基のカプセルとSHUTLの空間で行われる実験や営みを、シンプルに収納する建築。 建築としての主張を抑え、外部との境界をできるだけ取り払うことで、SHUTLで起こる多様な変化を繊細に感じ取ることのできる環境を提供します。
面積:約85m²(幅約6.4m × 奥行き約13.3m)/ 天井高:約4m / 壁:石膏ボード+塗装 / 床:モルタル仕上+ウレタン(クリア)塗装
(ENG)
The building houses the experiments and activities that take place inside SHUTL and the two capsules. Removing as many boundaries with the outside world as possible, and making sure not to overstate the architectural qualities of the capsules, the building provides an environment in which the diverse changes taking place at SHUTL can be felt acutely.
Area: approx. 85m² (6.4m wide x 13.3m deep)
Ceiling Height: approx. 4m
Walls: Painted plasterboard
Floors: Mortar with polyurethane clear coating
FREEDOM SPACE
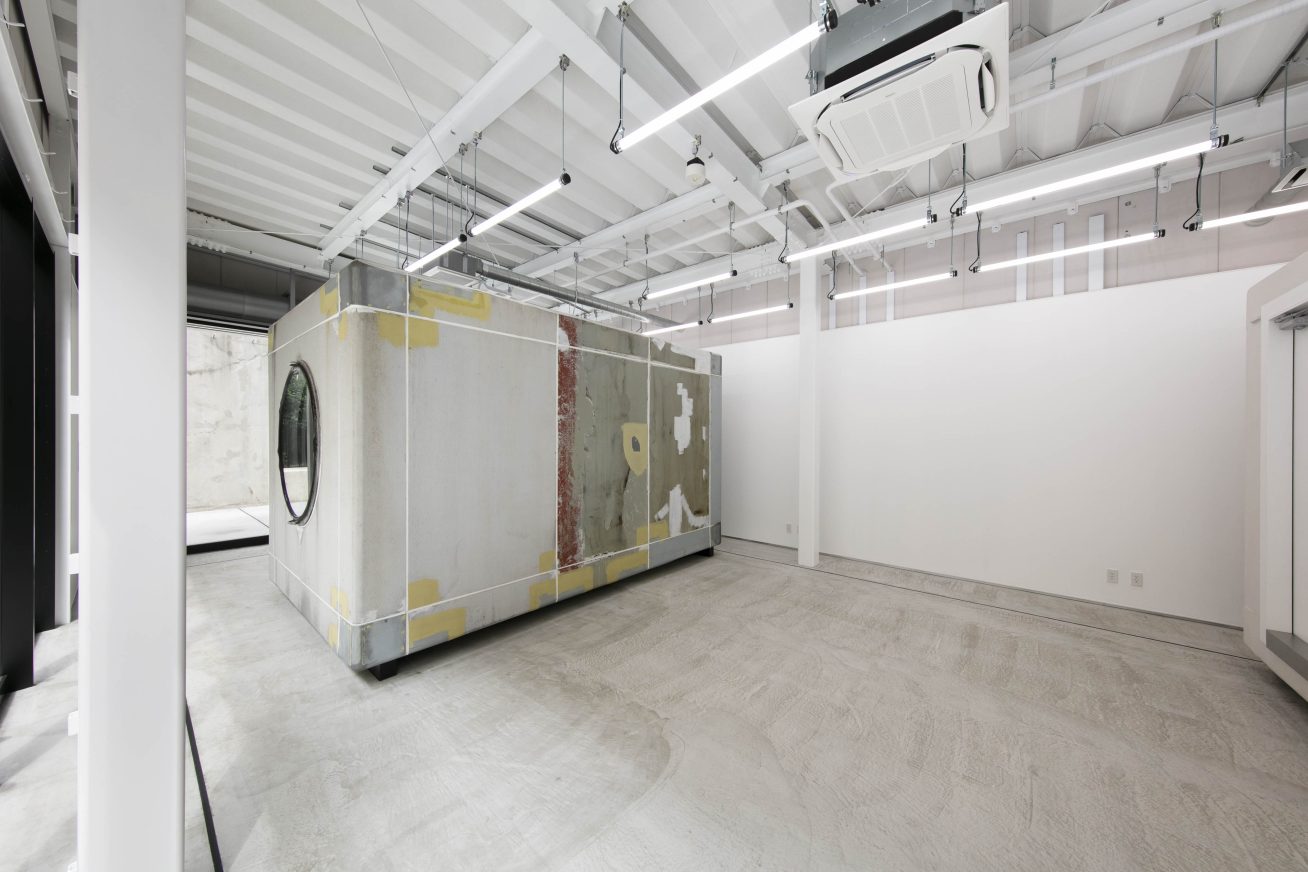
FREEDOM SPACE(撮影:archipicture 遠山 功太)
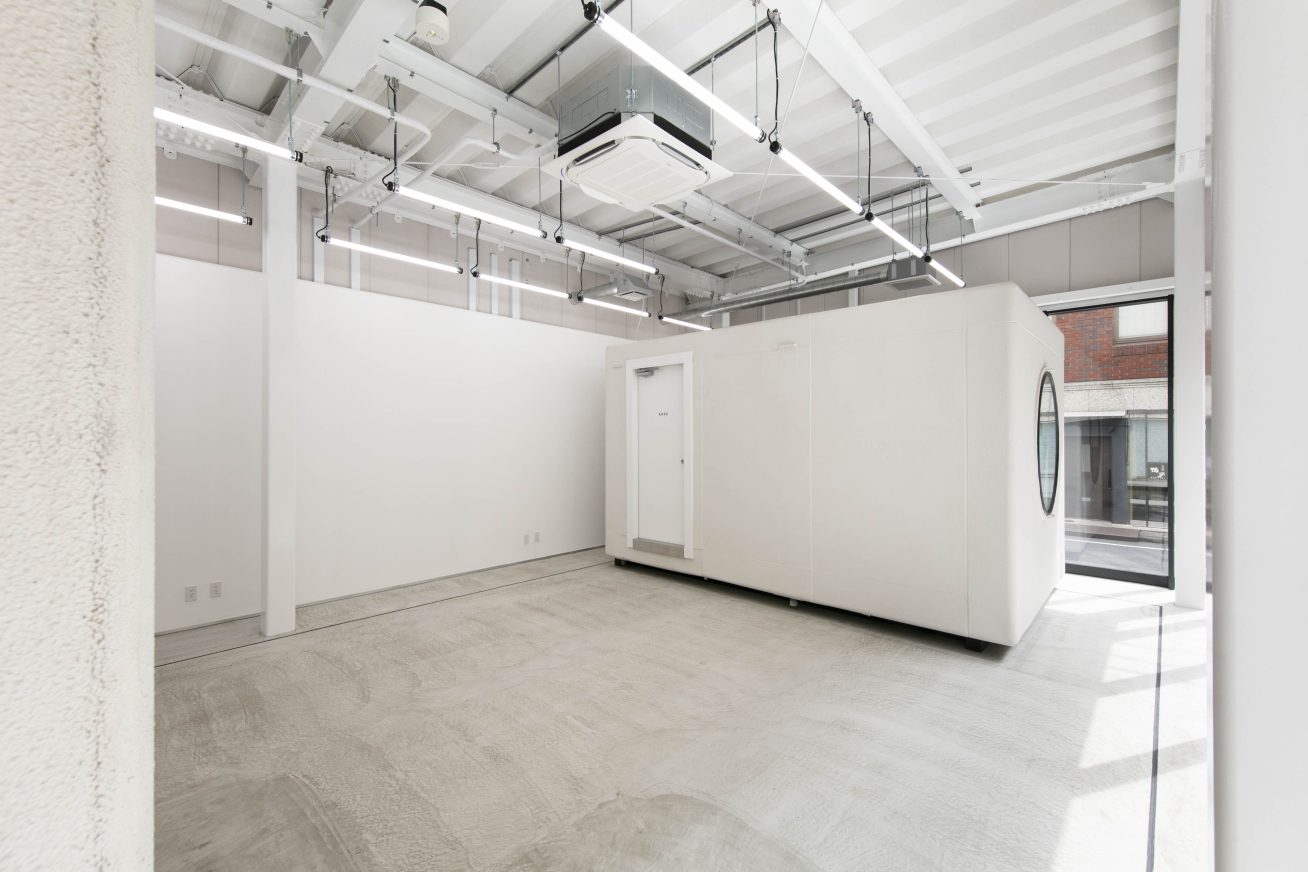
FREEDOM SPACE(撮影:archipicture 遠山 功太)
2基のカプセルの間に位置する余白の空間。作品展示やグッズ販売、パフォーマンス、ワークショップなど多彩な企画を行い、自由な表現と開かれた交流の機会を創造します。
A space located between the two capsules. This space provides an opportunity to present more flexible forms of expression and facilitate open exchange through a variety of events and projects such as exhibitions, sale of merchandise, performances and workshops.
CAPSULE A - A906 (ORIGINAL)

CAPSULE A - A906 (ORIGINAL)(撮影:archipicture 遠山 功太)
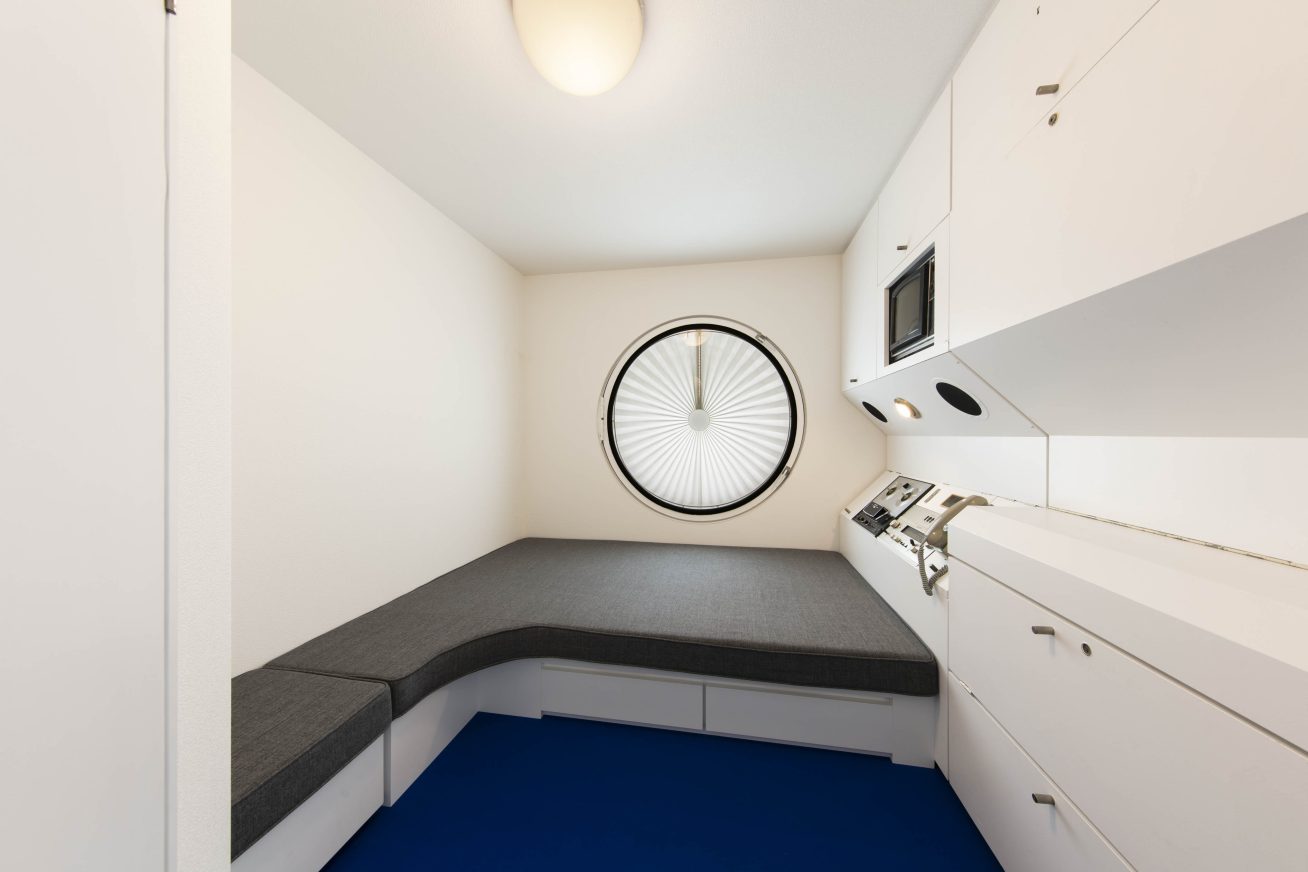
CAPSULE A - A906 (ORIGINAL)(撮影:archipicture 遠山 功太)
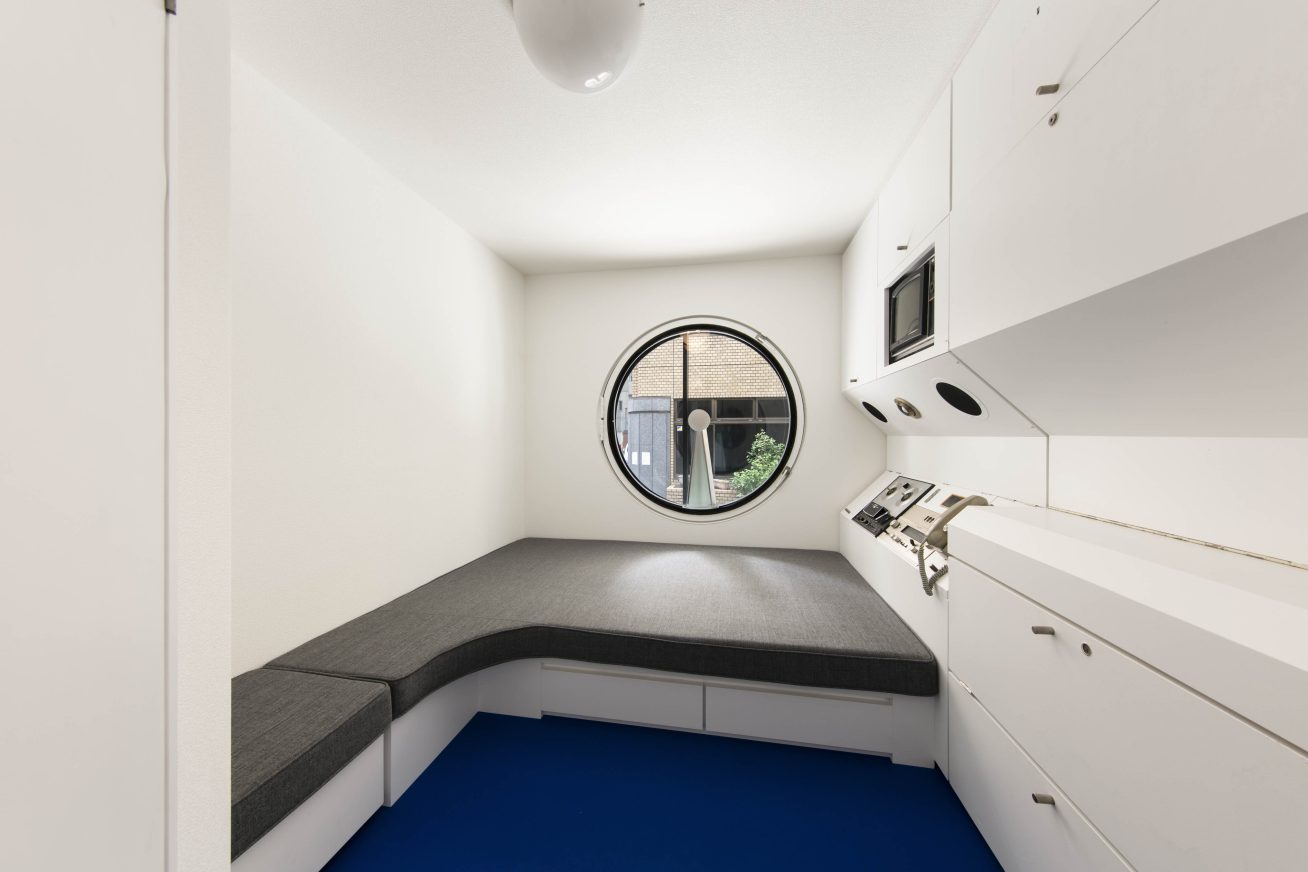
CAPSULE A - A906 (ORIGINAL)(撮影:archipicture 遠山 功太)
竣工当時の姿に修復された、8.5平方メートルのオリジナル・カプセル。 当初ビジネスマンのセカンドハウス/オフィスとして構想された空間で、過去と未来のクリエイティビティが同居する新しい表現を展開します。
面積:全体 約8.5m²(幅約2.3m × 奥行き約3.7m) / 天井高:約2.0m
(ENG)
An 8.5 square meter capsule restored to its original appearance at the time it was first constructed. Initially conceived as a second home or office for businessmen, this space will present new forms of artistic expression where past and future creativity coexist.
Area: in total approx. 8.5m² (2.3m wide x 3.7m deep)
Ceiling Height: approx. 2.1m
CAPSULE B - A1006 (SKELETON)

CAPSULE B - A1006 (SKELETON)(撮影:archipicture 遠山 功太)
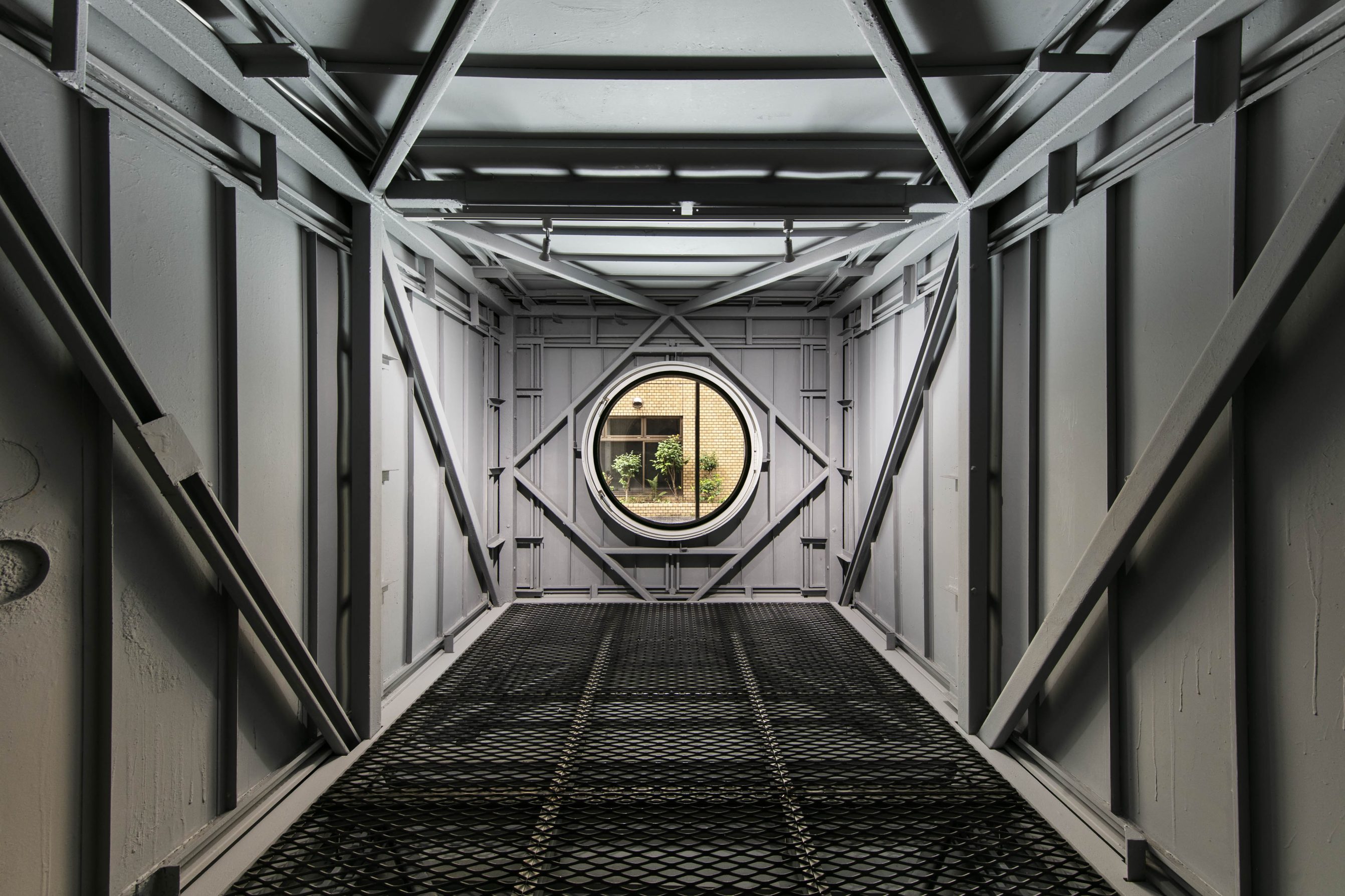
CAPSULE B - A1006 (SKELETON)(撮影:archipicture 遠山 功太)
解体したカプセルの姿を残した、スケルトン・カプセル。生々しい壁面塗装と剥き出しの鉄骨に囲まれた、わずか10㎡のミニマルな空間に、アーティストの無限のアイデアをインストールします。
面積:全体 約10.8m²(幅約2.6m × 奥行き約4.15m) / 天井高:約2.1m
(ENG)
A skeleton capsule that retains the appearance of a capsule at the time Nakagin Capsule Tower was dismantled. Surrounded by freshly painted walls and exposed steel frames, the limitless ideas of artists will be installed in this minimalist space of just ten square meters.
Area: in total approx. 10.8m² (2.6m wide x 4.15m deep)
Ceiling Height: approx. 2.3m
OUTER SPACE
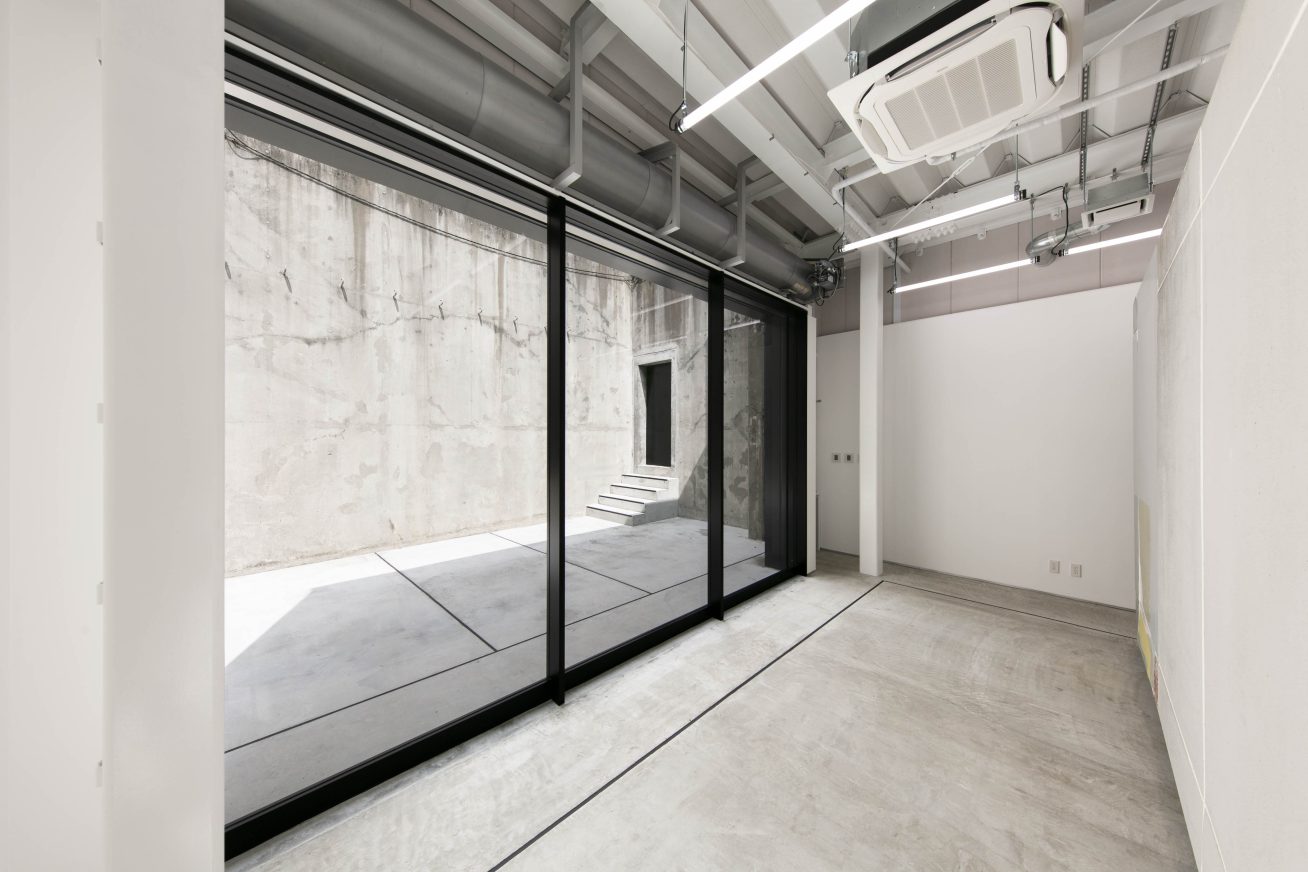
OUTER SPACE(撮影:archipicture 遠山 功太)
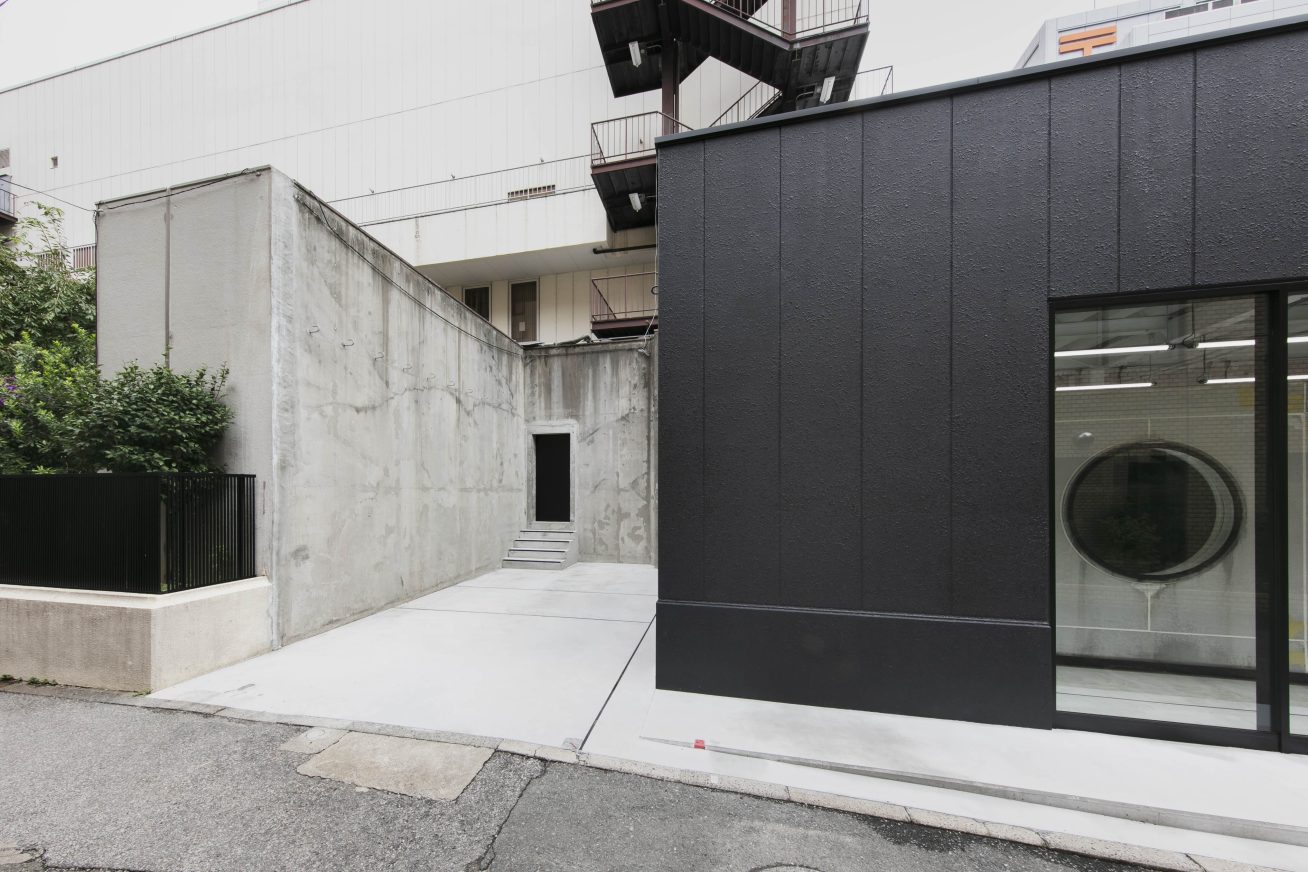
OUTER SPACE(撮影:archipicture 遠山 功太)
SHUTLの敷地内に位置する屋外スペースでは、コンクリートの壁を用いて、様々な表現の可能性を広げます。
(ENG)
The outdoor space, also located on the SHUTL site, makes use of concrete walls to expand the possibilities of presenting different forms of artistic expression.
SHUTLは現代の表現者が、伝統と出会い直し、時間を超えたコラボレーションを行うことで新たな表現方法を模索する創造活動の実験場です。スペース利用から、メディアへの掲載、コラボレーションまで、どうぞお気軽にお問い合わせください。
(SHARE)
(02)
関連するイベントと記事
Related Events And Article

関連する
イベントと記事
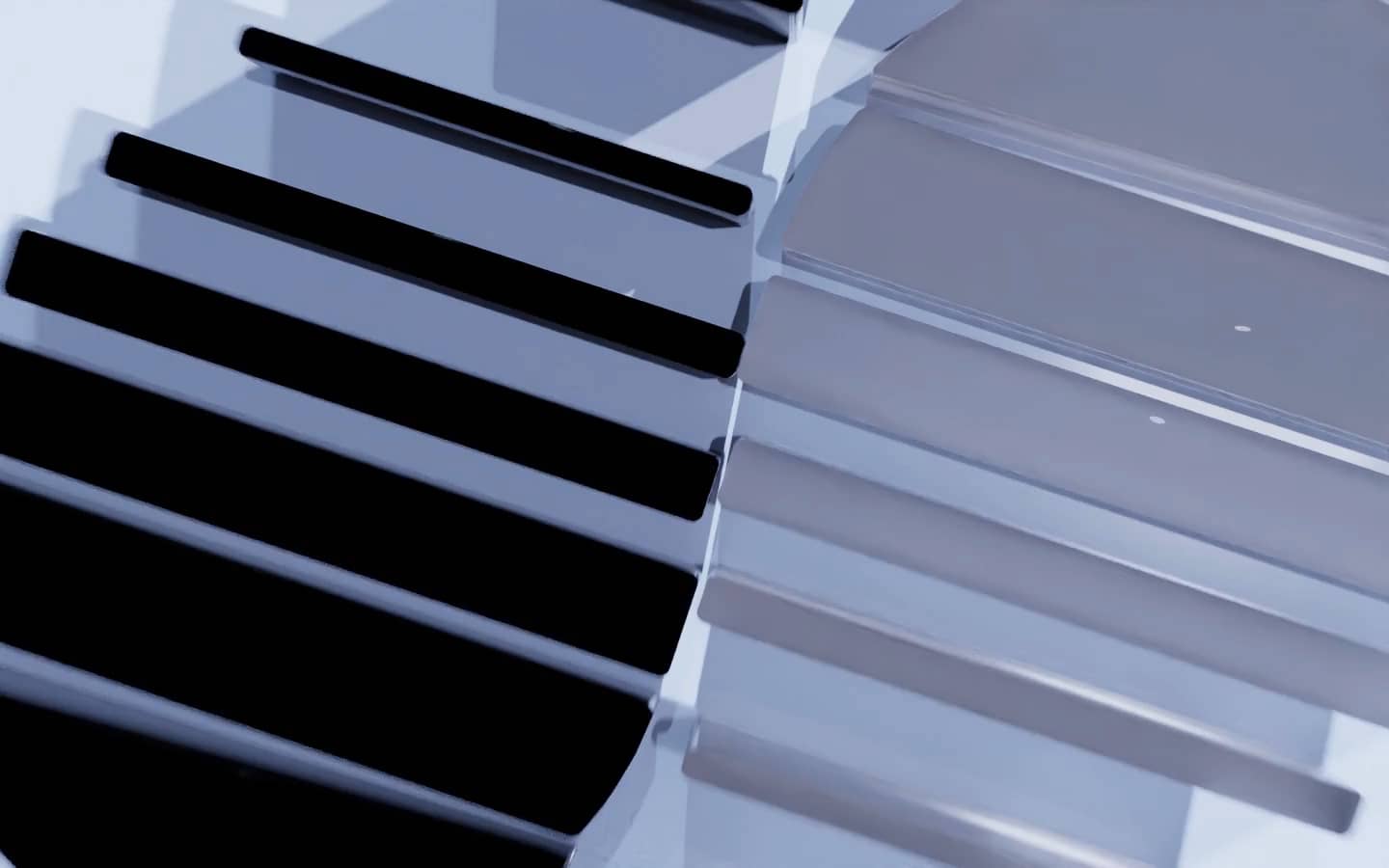
(Contact)
SHUTLへのお問い合わせ
Launching Authentic Futures SHUTL


SHUTLは現代の表現者が、伝統と出会い直し、時間を超えたコラボレーションを行うことで新たな表現方法を模索する創造活動の実験場です。スペース利用から、メディアへの掲載、コラボレーションまで、どうぞお気軽にお問い合わせください。
